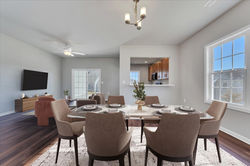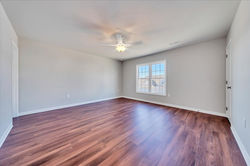top of page
The Greensboro
This house plan incorporates luxury vinyl plank in the common areas including half bath, linoleum in full baths and laundry, and carpet throughout remaining areas. Fairfield cabinets by Timberlake in the kitchen and the bathrooms makes the home even more beautiful. The kitchen counter tops are luxurious granite. The exterior finish consists of siding and architectural shingles.
Contact us today!
Some features may be upgrades based on community. Where there is an conflict, spec sheets in the contract shall prevail.
 |
|---|
 |
 |
 |
 |
 |
 |
 |
 |
 |
 |
 |
 |
 |
 |
 |
 |
 |
 |
Some finishes shown may be upgrades. Upgrades priced separately.
2-3 beds
2-3 Bath
1,324 - 1,827 sq ft
tour
Virtual Tour
Floor Plan
 |  |
|---|
bottom of page